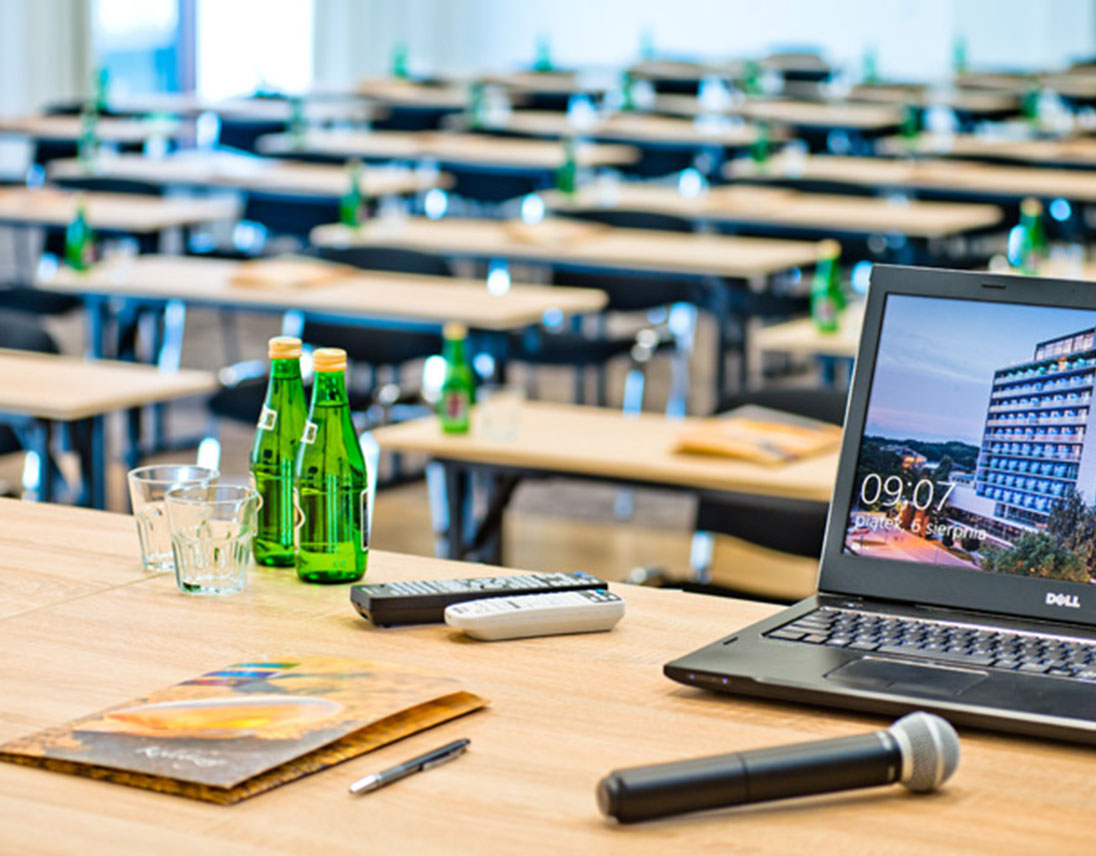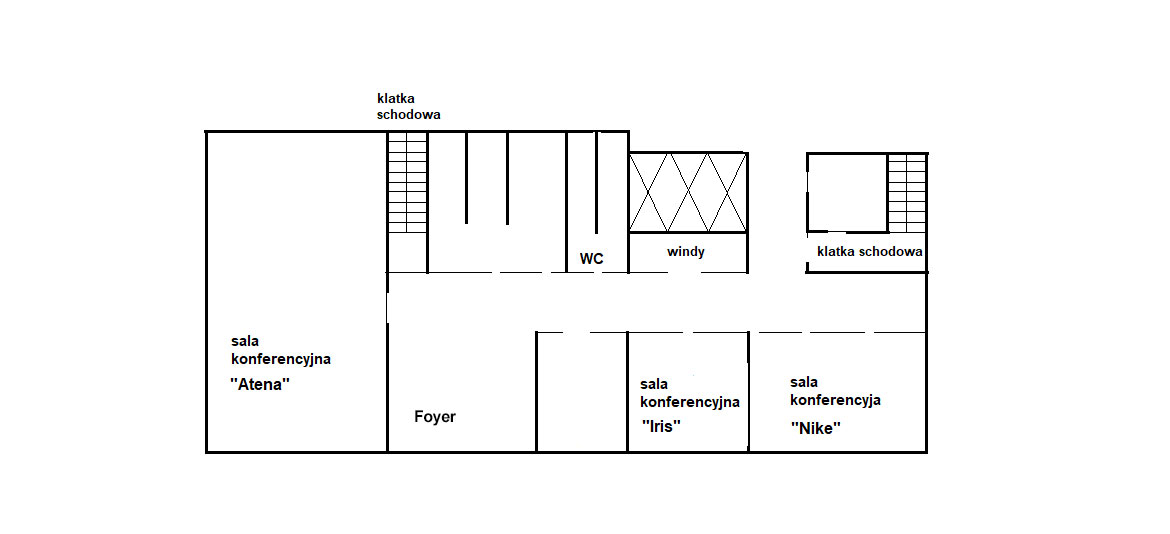ATENA Conference Room
It has an area of 332 m2.

It has an area of 332 m2.


With an area of 108 m2. The room has a balcony.
With an area of 37 m2. The room has a balcony.


A room of 114 m2. A catering space with easy access to all conference rooms used for relaxation and backstage meetings. The foyer has a balcony.
| Cinema | Banquet | School | |
| ATENA | 250 Pers. | 150 Pers. | 150 Pers. |
| NIKE | 70 Pers. | 50 Pers. | 50 Pers. |
| IRIS | 20 Pers. | 15 Pers. | 15 Pers. |
| NIKE + IRIS | 90 Pers. | 65 Pers. | 65 Pers. |
